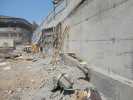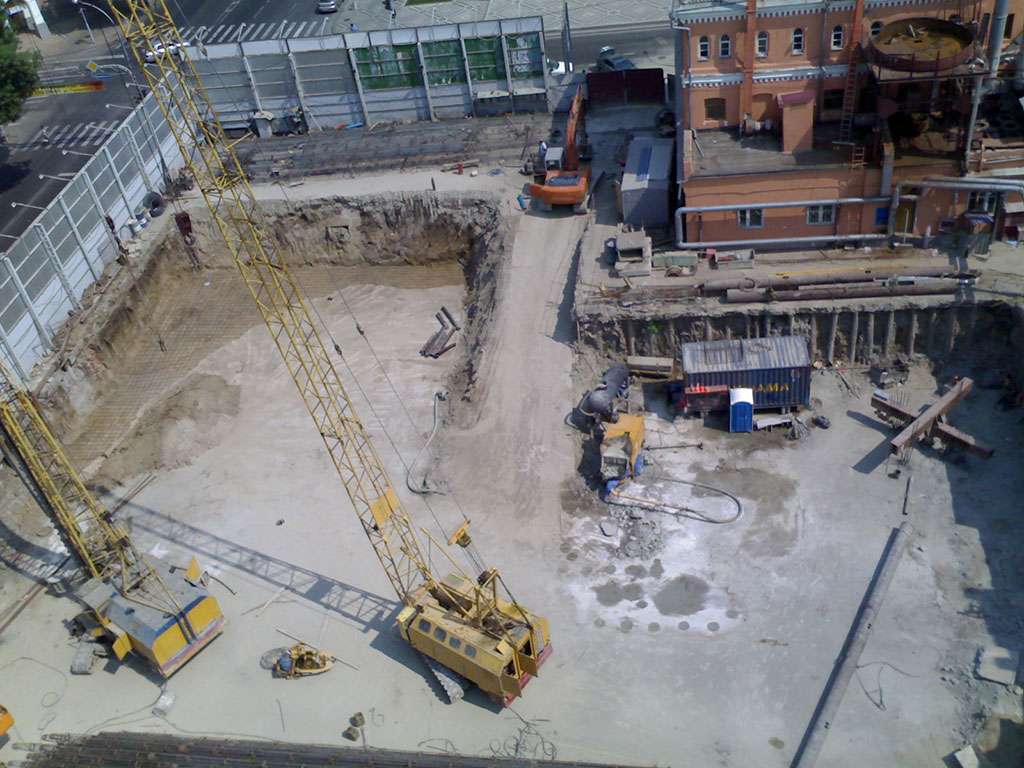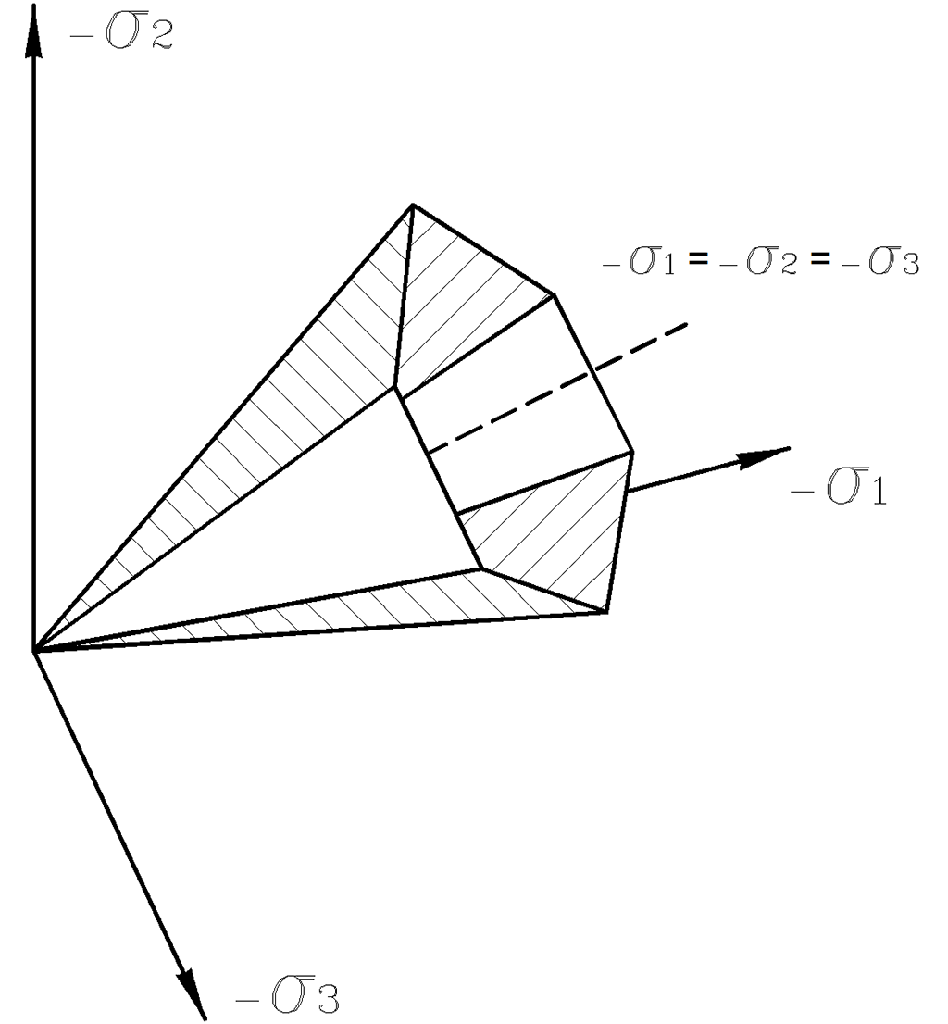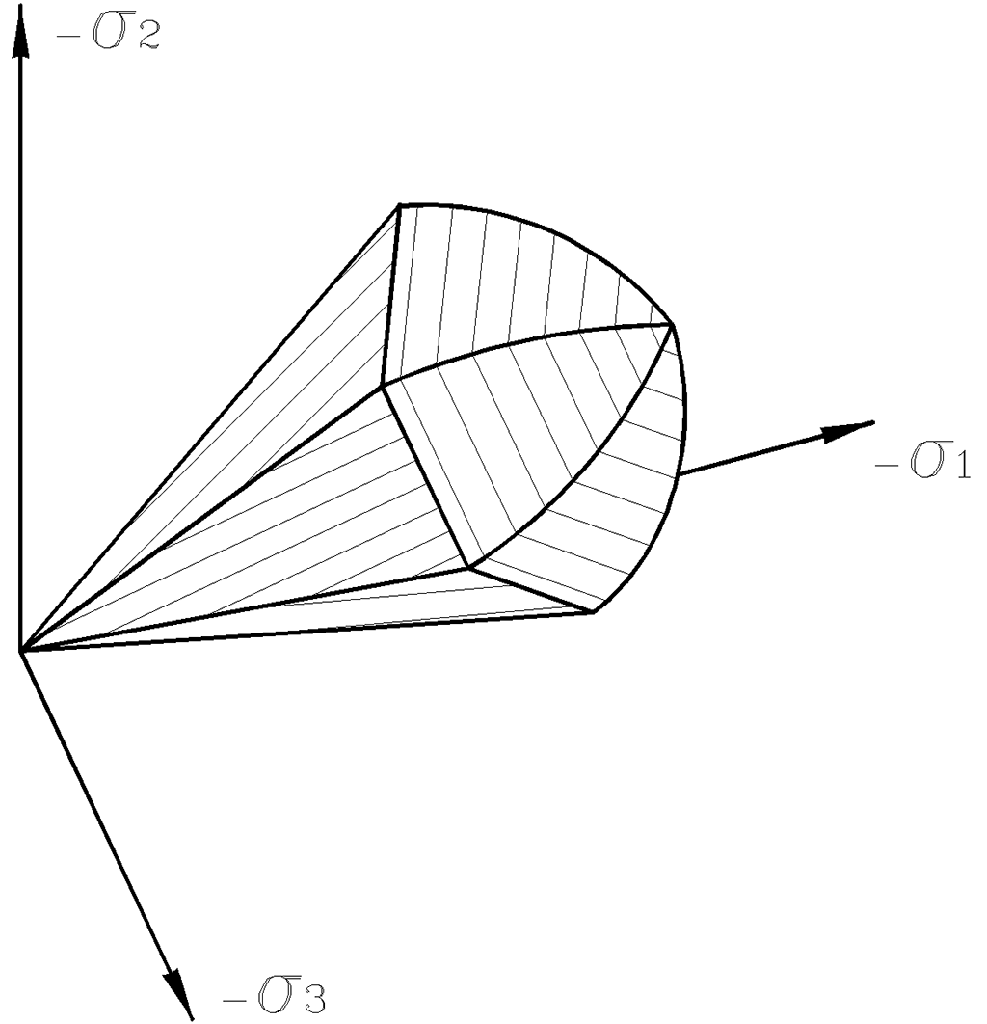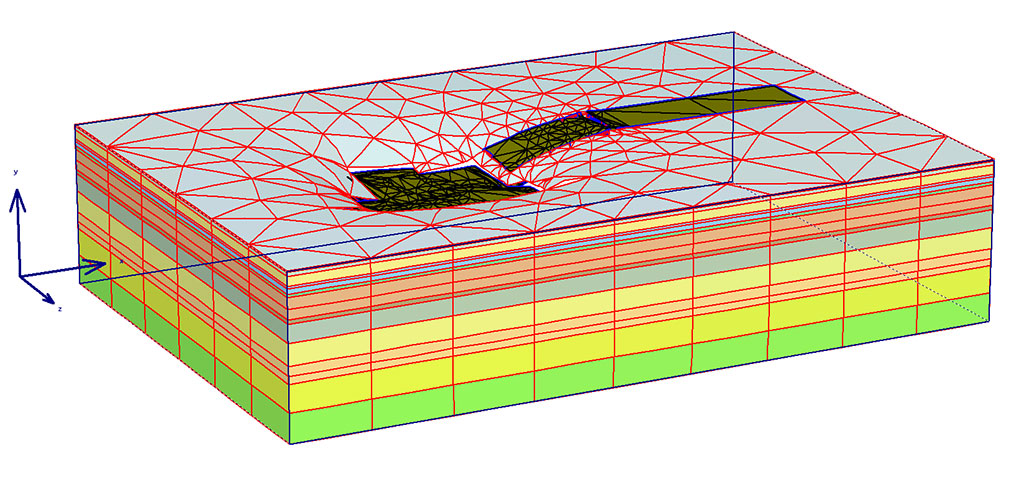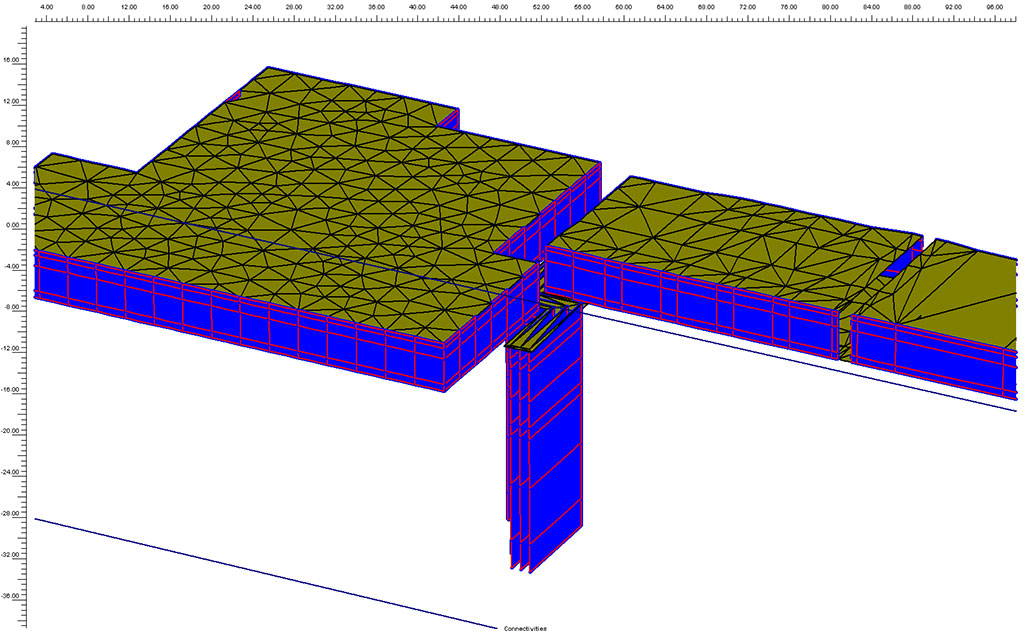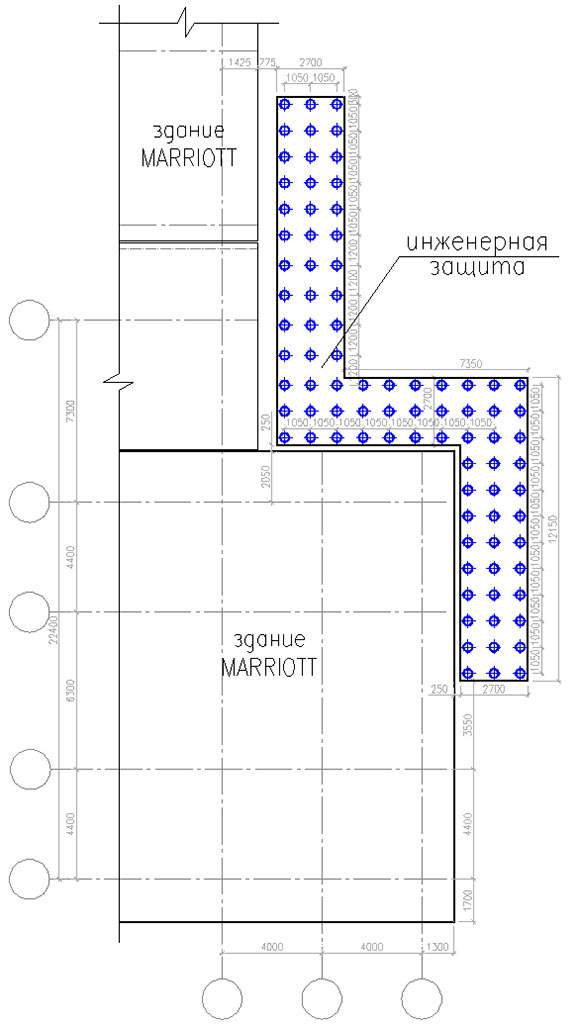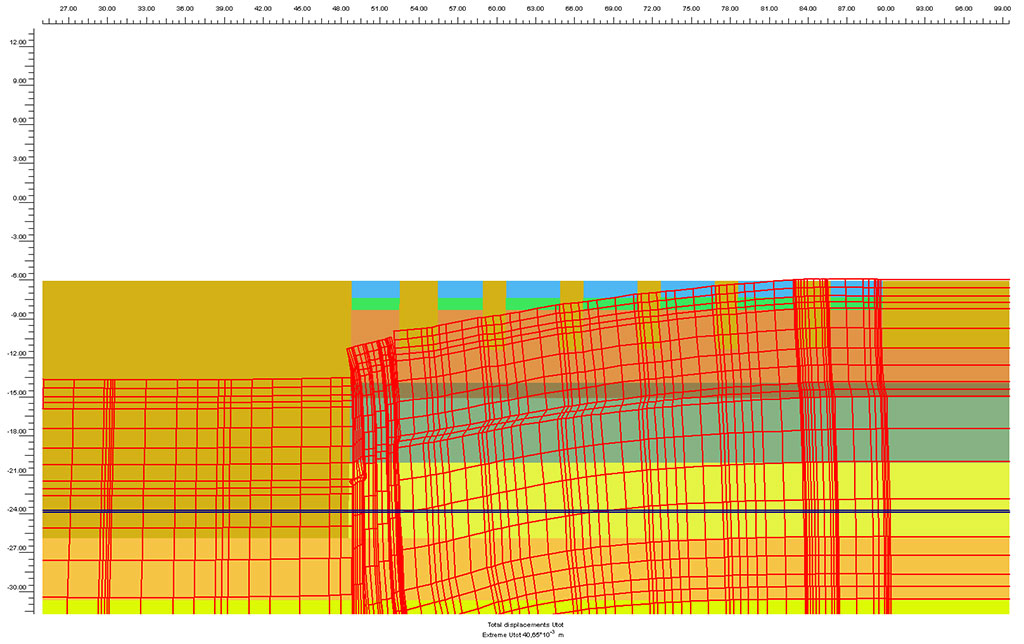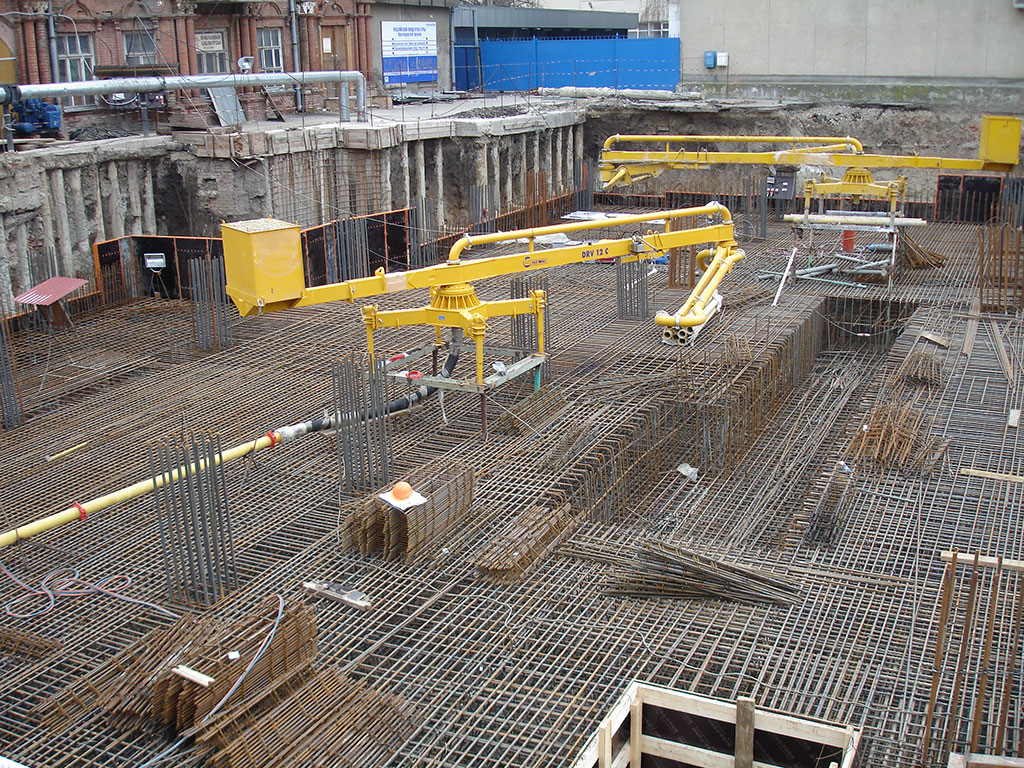Technical solution for engineering protection at the construction site of «MARRIOTT» hotel in Krasnodar
One of the main conditions for the beginning of the MARRIOTT hotel construction stage was to ensure the requirement that significant additional deformations are not allowed at the foundations of standing beside existing 10-storey building. A large number of options were considered for engineering protection of the foundations of the existing building. We chosen an option with three-line pile fence including piles with a length of 30 meters. This solution made it possible to exclude the dynamic influence on the foundations of the existing building due to the use of CFA technology.
The dimensions of foundations were taken along the axes of the piles in the corners of these buildings.
The calculation is performed by the finite element method using the PLAXIS 3D program. In the calculation was used the Mohr-Coulomb soil model.
PLAXIS is a package of geotechnical programs for finite element analysis of the stress-strain state of the «foundation-superstructure» system in a flat state.The basis for the operational use of the PLAXIS program is its verified structure, the elements allows engineers to model quickly complicated geotechnical situations and carry out necessary set of calculations.The mechanical behavior of soils in PLAXIS can be modeled with different soil models.
Figure 1. The surface in the space of principal stresses (for C = 0): 1) Coulomb-Mohr model; 2) Hardening soil
PLAXIS includes the following main characteristics of the weak soil creep model: the stiffness versus stress, the difference between the primary loading and the unloading-loading regime, the secondary (time-dependent) compaction, the information on prestacking stresses, the destruction according to the Coulomb-Mora criterion.
The results of the calculation without taking into account the separation wall showed that the value of the additional vertical displacement of the foundations of the existing building is almost 2 times higher than the permissible value. Therefore, in the design scheme was added the spatial design of the separation wall, consisting of piles length 30m.
Figure 6. The deformed scheme of displacements of the adjacent foundations taking into account engineering protection. Draft of MARRIOTT S = 67mm. Additional settlement NIPI S = 18 mm
Figure 7. Reinforcement of the foundation slab of the complex after the separation wall between the buildings






































