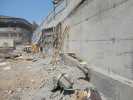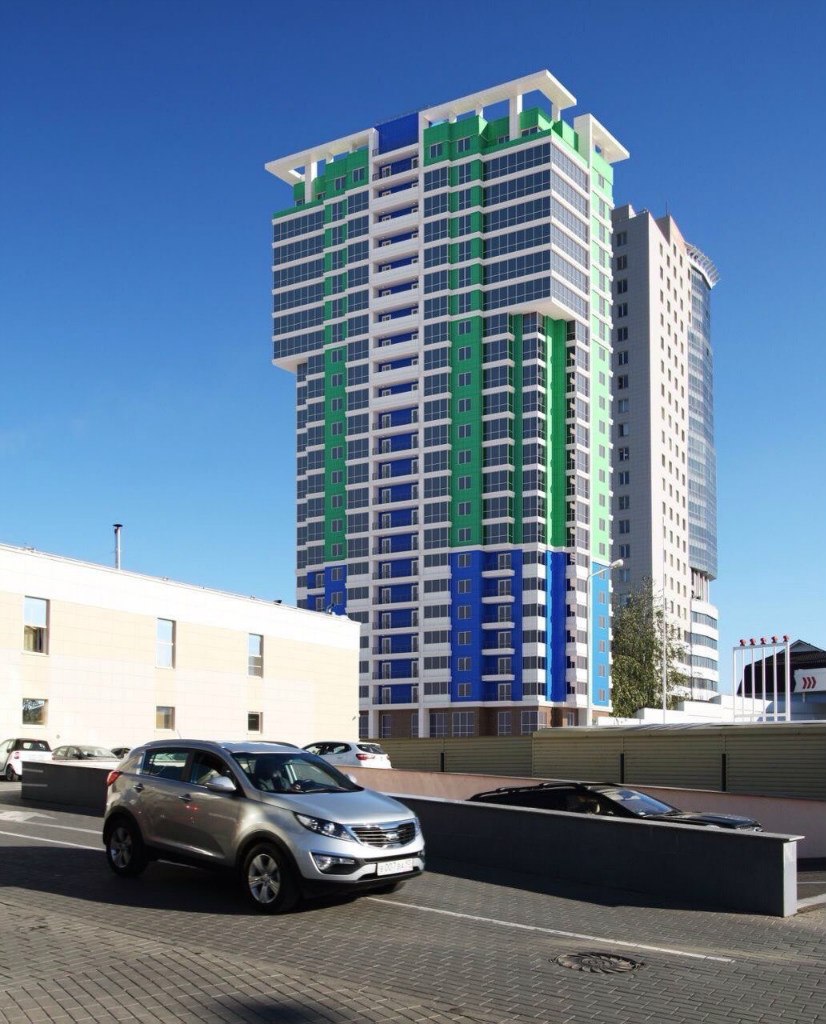Housing estate «ZARYA» at Montazhnikov Str. in Krasnodar
Client – «Ostrinskiy» LLC
Head architect – R. Baybekov
Head engineer – M. Marinichev
Construction site of residential
The foundation slab was considered as the first variant with the thickness1000mm. The calculations revealed significant deformation of the plate. Thisvariant does not fit specified criteria, so we decided to use piles in order totransfer loads to stronger subsoil.
We applied technical solution – the foundation slab on a reinforced subsoil(pile foundation with transfer layer). The parameters of this solution wasassigned as follows: number of piles-144, length 17.5 m, bearing capacityof the pile was determined taking into account the recommendations and it was2440 kN. This solution has no constructive connection between the foundationand piles. Transfer layer is a low-compression material located between thepile heads and the slab. Transfer layer can significantly reduce the horizontalforces that arising in the piles under seismic influence. As a result ofcalculations carried out on this option, it became possible to prove maximumsettlement of the building is 89mm, and it is 67.6% lower than when the raftfoundation settlement. Also we conducted testing piles with static load whichconfirmed the required bearing capacity of piles.
















































