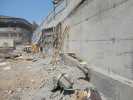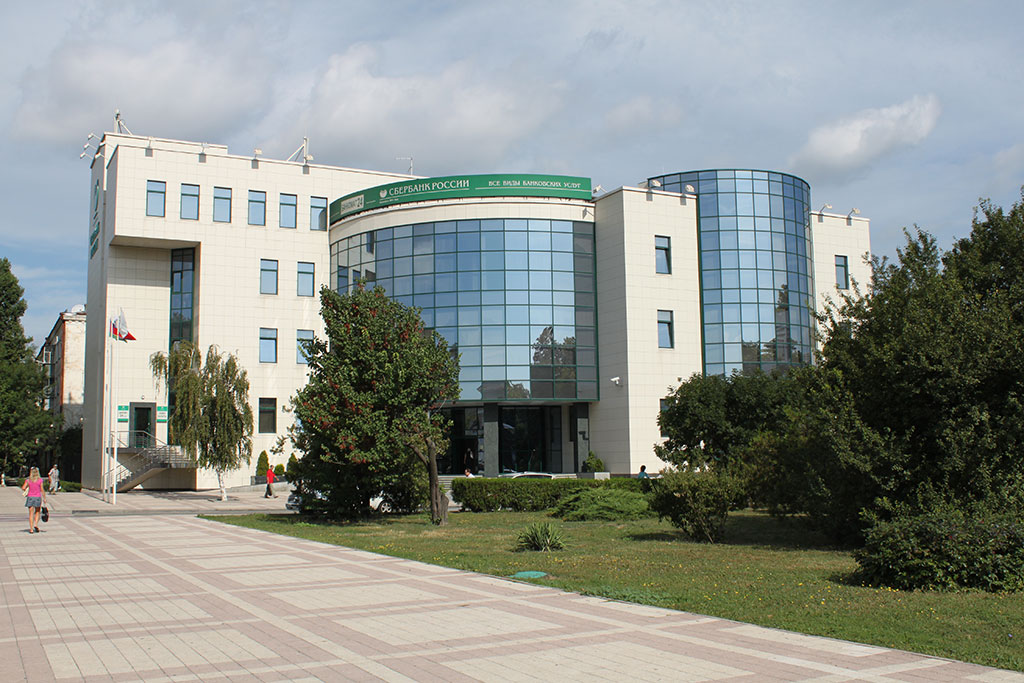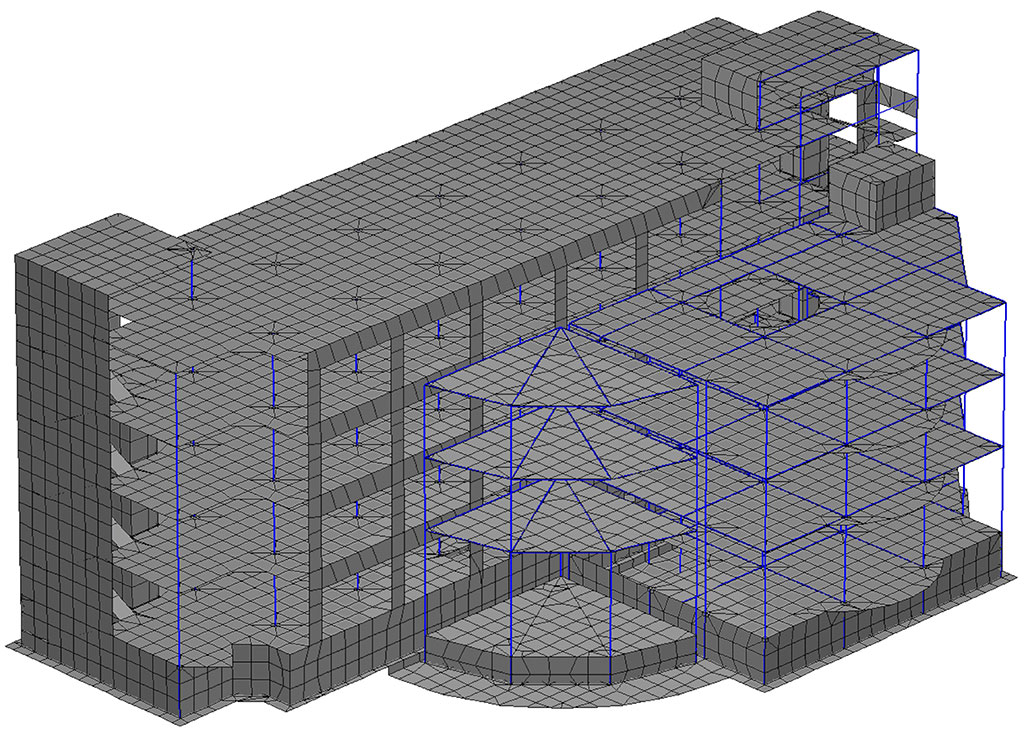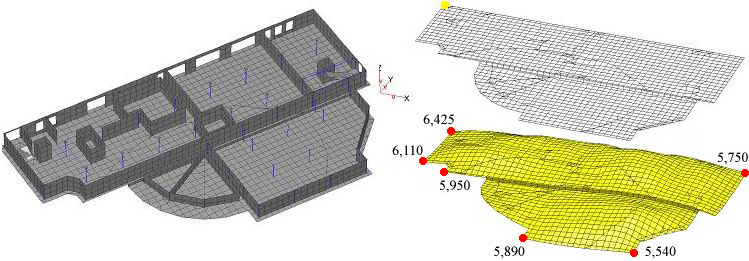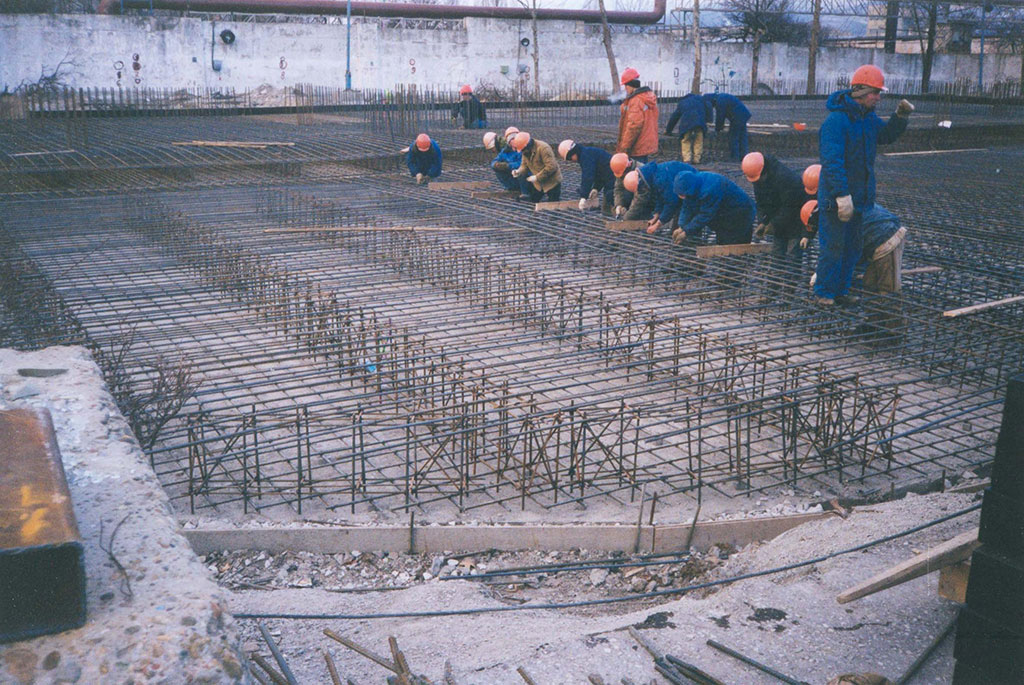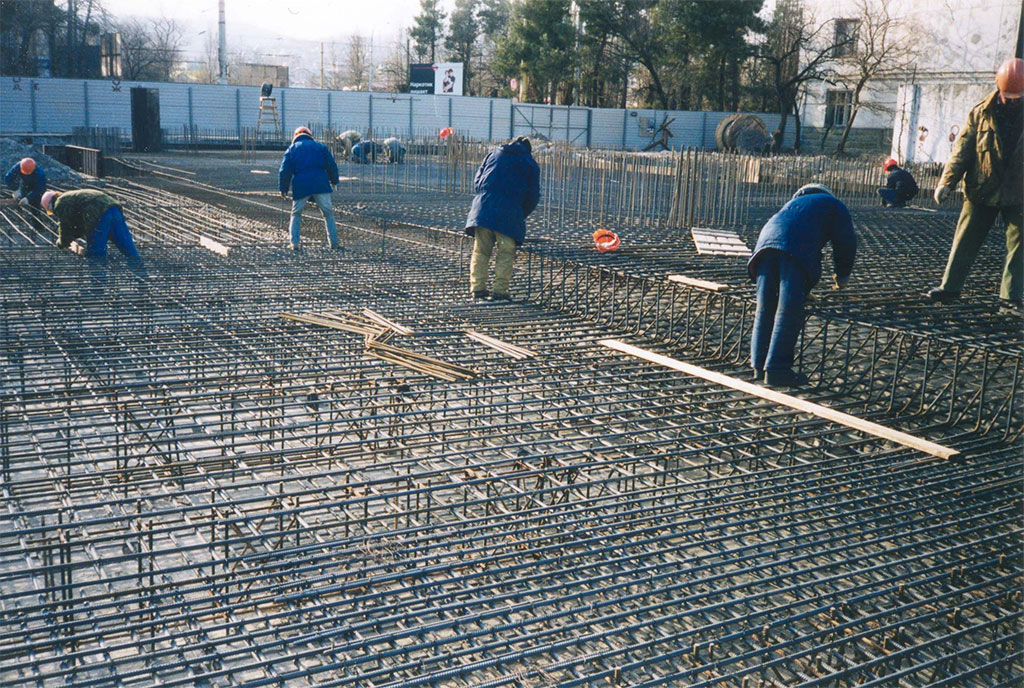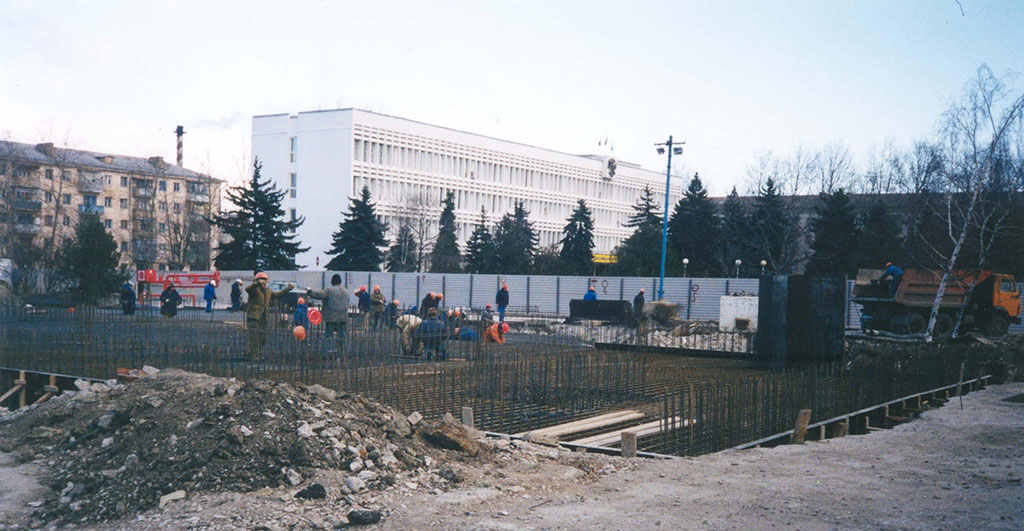Foundation of the SBERBANK building in Novorossiysk
Client – «Company «Vibor» LLC
Head architect – I. Avramenko
Head engineer – M. Marinichev
A three-dimensional picture of occurrence of subsoil differences is crucial for reliable analysis of possible deformations if there is a complex and heterogeneous spatial arrangement of engineering-geological elements.
The project of the Sberbank building in Novorossiysk can be called indicative for projects with an unevenly compressible subsoil and in particular it can be called justifying the necessity for a detailed analyses of the possible uneven settlement of buildings and structures.
The site is composed of modern Quaternary sediments and bedrock of the Upper Cretaceous. Quaternary sediments are represented by man-made loose soils with a backfill of up to 30 years and more and estuary-alluvial formations. The specificity of the placement of soil types within the building spot predetermined the difference in the compressibility of the subsoil under the foundations.
Initially the designers decided to ensure the security of the Sberbank building due to the pile foundation. Piles passed through clay soils with toes based in marls. The three-parts separated grillage had a plate 300mm thick with 600mm ribs along all axes of the column arrangement. The foundations of the building included 227 bored piles with a diameter of 630 mm at an average depth of 15 m.
After additional calculations performed by specialists of GEOTECH the pile foundation was replaced by a slab foundation without cutting it into pieces, which resulted in a significant reduction in the cost of geotechnical scope of work.
On the construction site a dynamic sounding of subsoil was carried out to clarify the zones of different compressibility, and to establish the similarity of the physical and mechanical characteristics with those given in the engineering-geological report and obtained as a result of laboratory tests.
Calculation of the building as a system «subsoil - foundation - superstructure» is made in a three-dimensional setting, taking into account the possible 8-point seismic effect. The rigidity of the 600 mm thick slab allowed to reduce the cross-section of the columns and the consumption of reinforcement. Investigation of the stress-strain state of the foundation slab with support on unevenly compressible soils has shown that its maximum deflection does not exceed 65 mm.
The boundary conditions were determined on the basis of the approximations method. As a result of processing the obtained values of the base deformation and the surface reactions of the foundation slab, the areas with the values of the bed coefficients taken into account in the final calculation.












