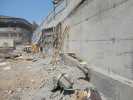Housing estate «Elsinore» in Sochi
Client – «Ostrinskiy» LLC
Head architect – R. Baybekov
Head engineer – M. Marinichev
«ELSINORE» is a modern residential complex of
comfort class located in the city of
The building consists of 2
arch-shaped sections with a two-level underground parking for 264 places. The
residential complex is completely isolated and independent: private
kindergartens, supermarkets, pharmacies. The local area provides landscape gardening,
playground and sports fields and bike parking. The new building removed from
the main motorway and it’s situated on a hill. A magnificent panorama of
the sea coast opens from the level of the construction site, all apartments
have a beautiful view from the window. White 24-storey buildings resemble the
sails filled with wind. Stained glass, aluminum panels and porcelain tiles
were used as decorative elements. The buildings are assembled by a common
stylobate part with accessible roof. The beauty and grandeur of «
















































