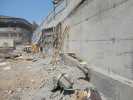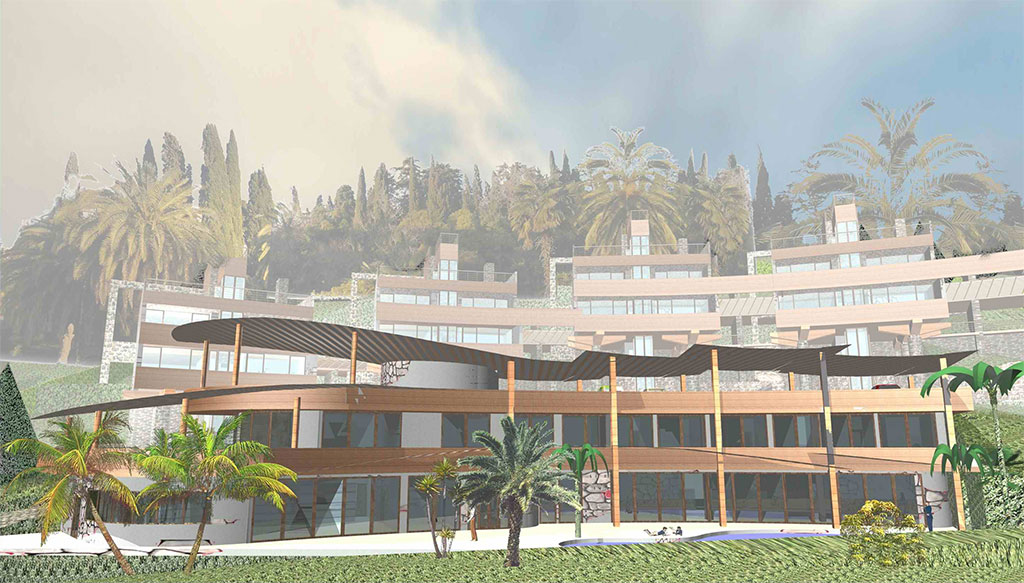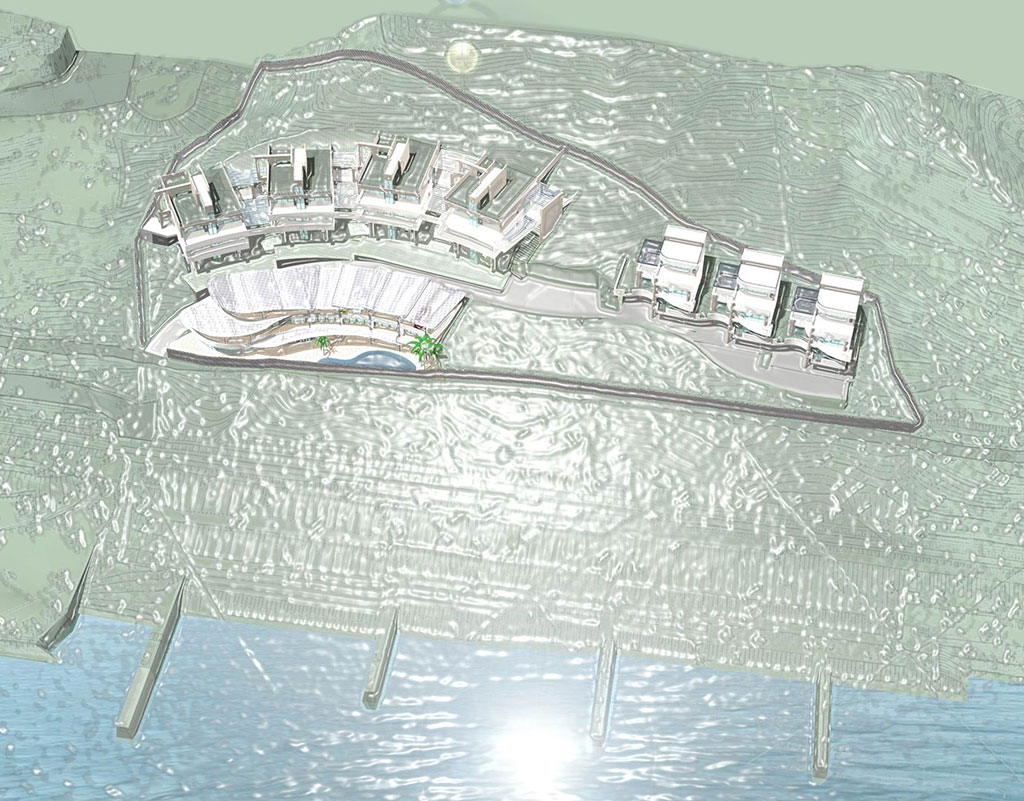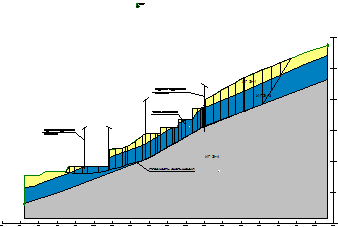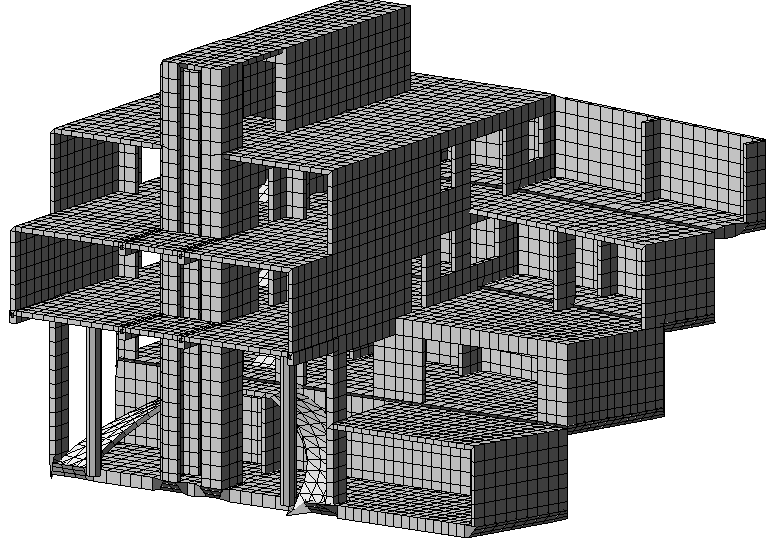Villas for family rest in Kurortniy ave., Khosta district, Sochi
Cottage development is located on a slope in close proximity to the Sochi sanatorium «Pravda». The concept provides for the location on the slope of cottages of two types, interlocked in groups, as well as a stand-alone public service unit intended for servicing residents of cottage development. The community block is so oriented on the site that its roof is used as an open parking lot.
Cottage Type №1
The building is trapezoid in shape, the dimensions in the axes are 18.4 x 15.65 m, in height is divided into 5 levels. Floors 3,3 m high are located in terraces with connection to the 1st floor in accordance with the shape of the slope and are connected by internal stair.
Cottage Type №2
The building is rectangular in shape and has dimensions in the axes of 17.2 x 11.6 m, divided by 4 levels in height. The height of the floor is 3.3 m.
Public Block
The building is rounded in plan shape, the dimensions in the axes = ~ 11x50m, in height is divided into 2 levels with a light canopy of metal structures. The height of the standard floor is 3.3 m.
Since the division of the building into compartments with foundations in different levels can adversely affect the overall stability of the construction built on the hill, in the design of the grillage were connected in places of altitude differences with walls of thickness 300, 250 and 200 mm.















































