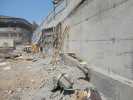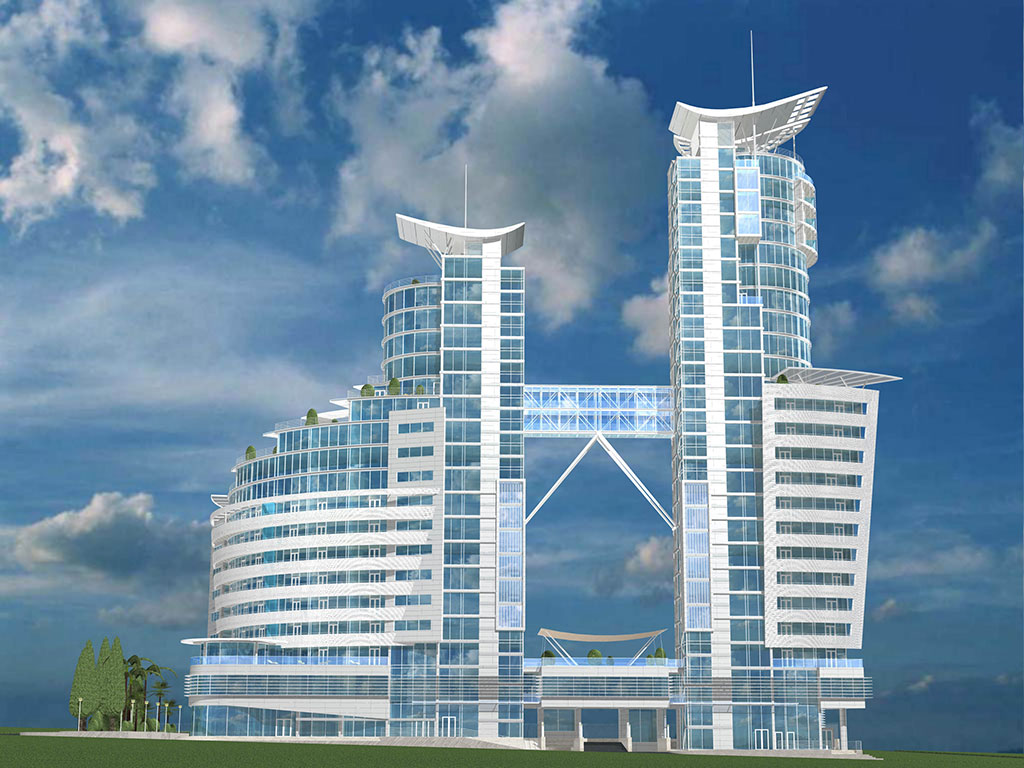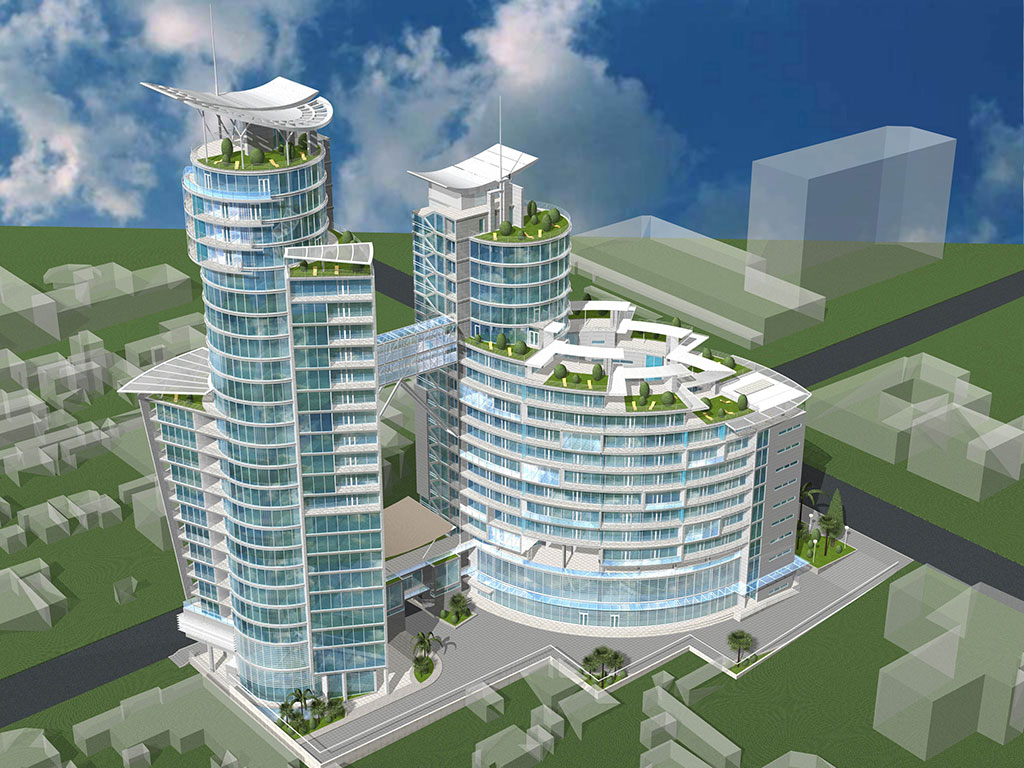Hotel & apartments at Sokolova Str. in Sochi
Residential apartment type complex located at the intersection
The building has a symmetrical design scheme and uniform distribution of
stiffness and mass. The height of the building has three ledges on two floors.
The height of the building from the planning point 59.9 m.
Calculation of bearing structures of the building were performed by a
spatial scheme. Mutual influence with others existing facilities were taken
into account in the calculations and also with two-level underground parking.
A special place in the design process was given the geotechnical part. The
building's location in close proximity to the
Pile foundations under the main high-rise block was designed using the CFA technology.

















































