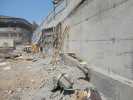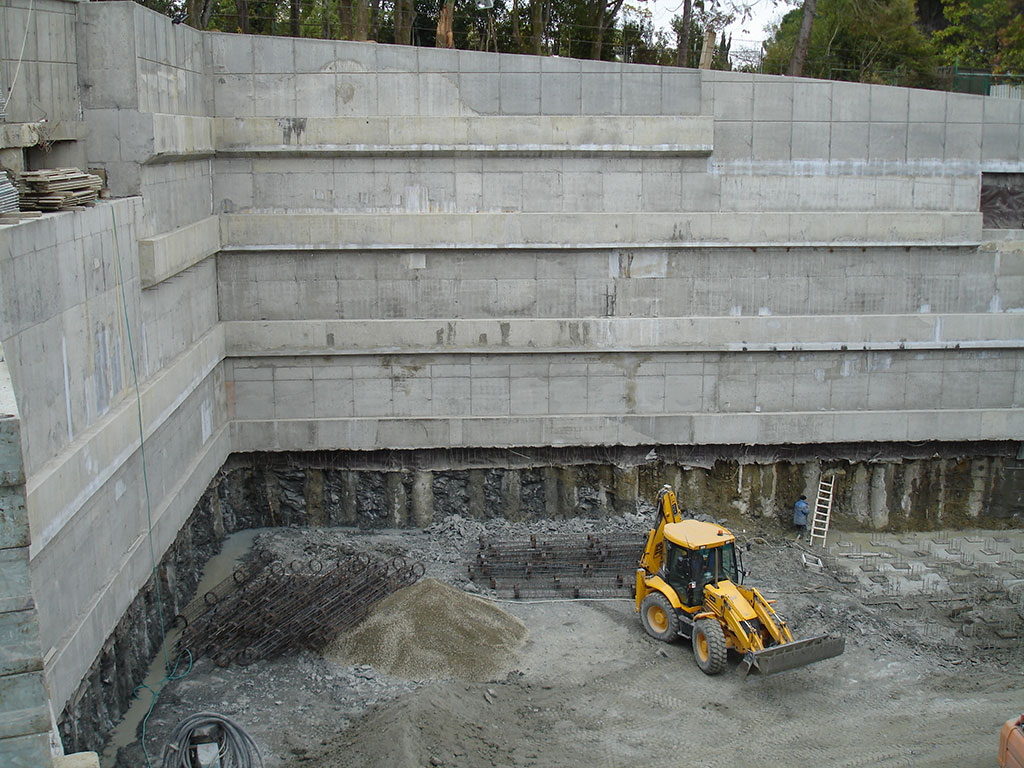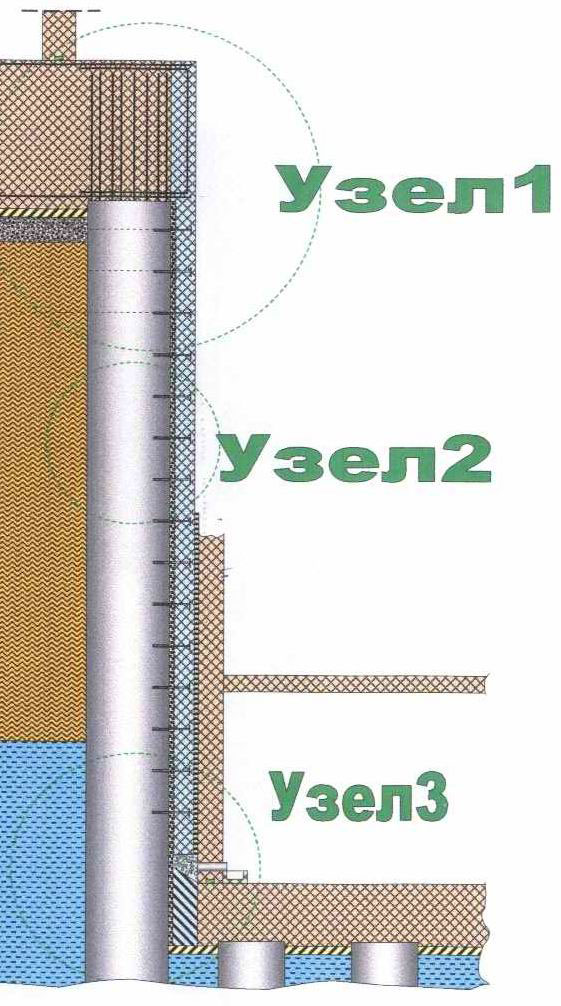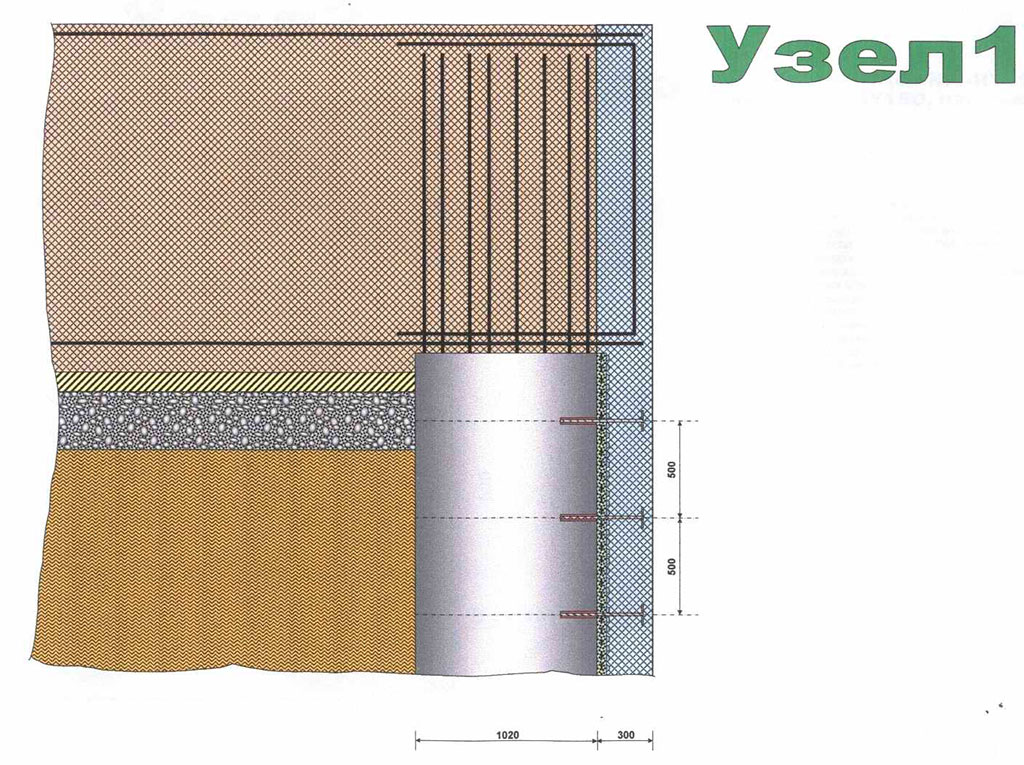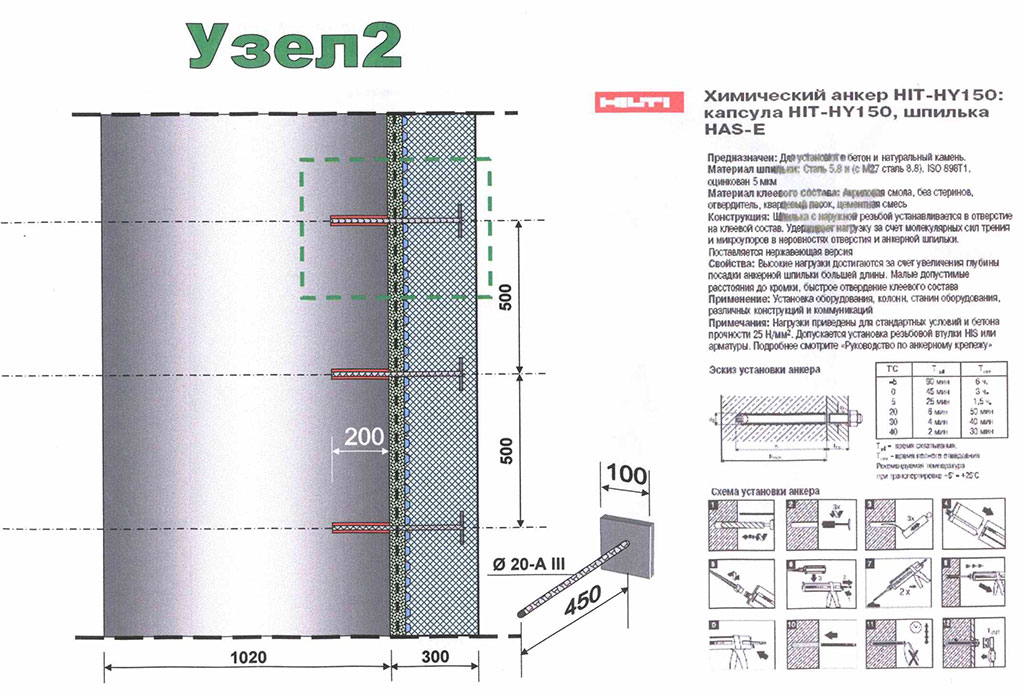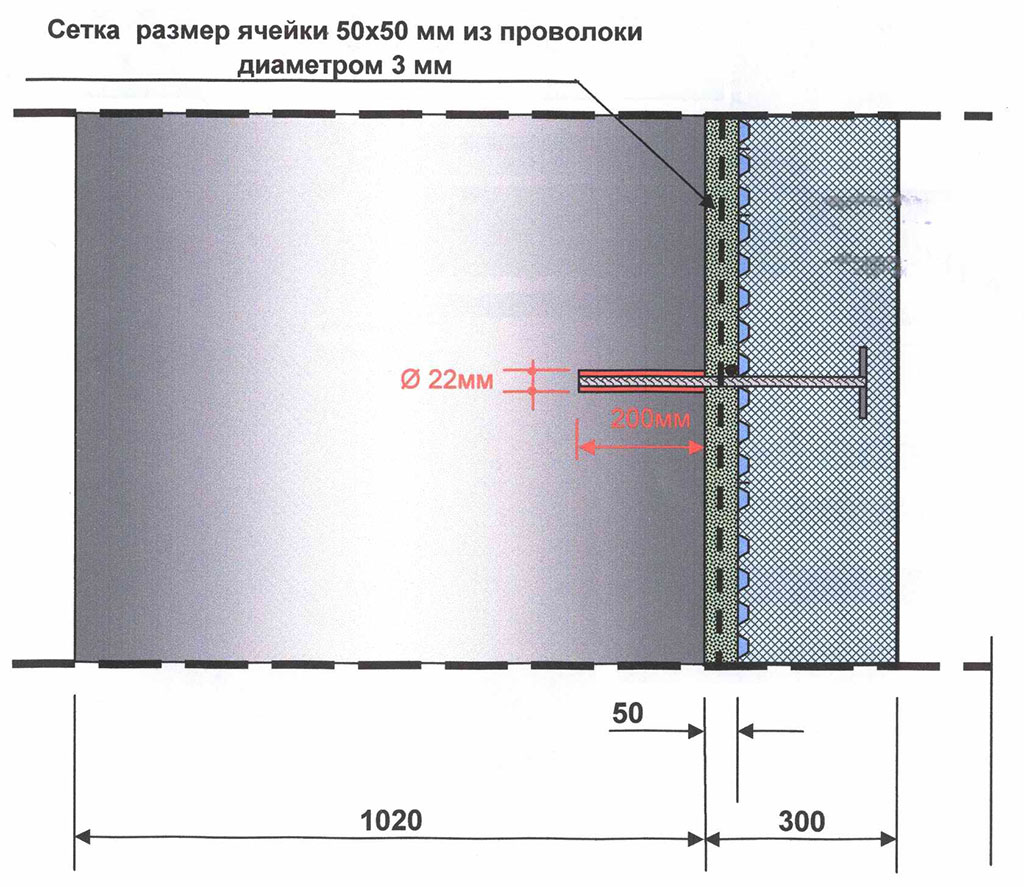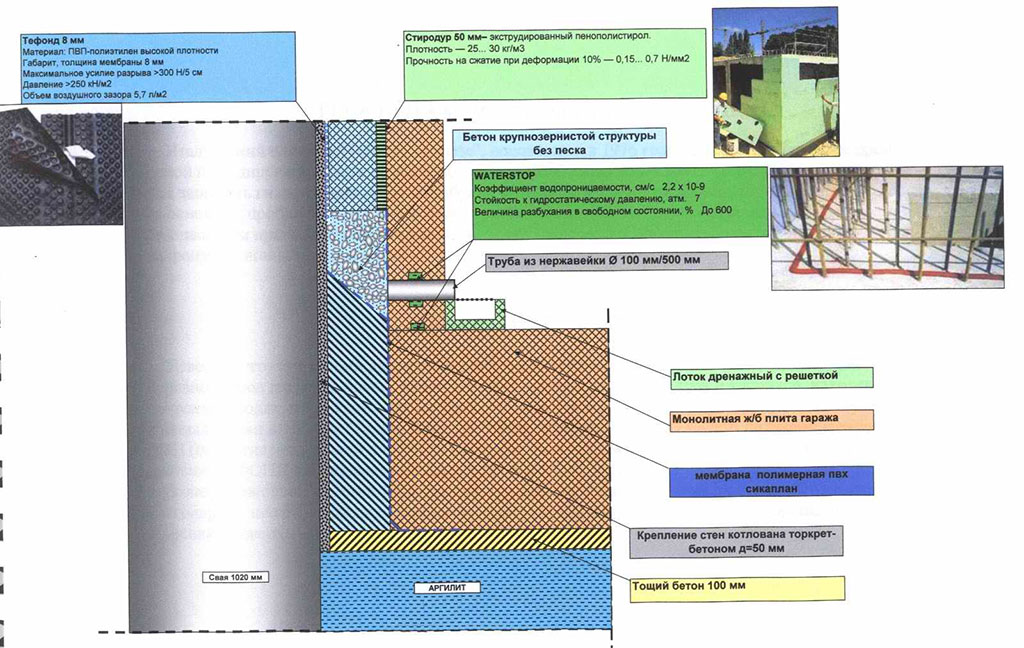Geotechnical protection of deep excavation at the «Zarya» apartment complex on Kurortniy avenue, 108 in Sochi.
Client – «FC «GRAS» LLC
Head engineer – K. Shadunts
Head geotechnical engineer – M. Marinichev
High-rise complex «Zarya» is located in Khostinsky district of Sochi on Kurortniy avenue, 108, in the area of the former sanatorium «Zarya».
The excavation is designed for the construction of a 24-25-storey building (theheight of the building is ~ 108.0 m), with two underground floors underthe entire above-ground part. The shape of the underground part of the buildingis close to a rectangular one with dimensions of ~ 95x50 m.
We developed thesolutions for the construction of a geotechnical protection for a deepexcavation. The depth of excavation from the surface of the earth varies in therange from 7.5 m to 18.4 m.
The excavation fences are designed from bored piles d800 mm and d600 mm. Piles are arranged in steps of 1.0 m and 0.9 m, respectively. Calculation of the excavation was carried out taking into account the seismicity of the construction area in 9 points.
The excavation is expanded in height by 2-4 rows of anchors. The distance between the rows is 3.5 m. The step of the anchors of the 1st row is 3.0 m, the lower ones - 2.0 m. The length of the root of the anchor is 6.0 m, the angle of inclination to the horizontal is 35°. Testing load on the anchor in the calculations was adopted equal to 800 kN.
During the entire construction period, geotechnical monitoring is carried out for possible displacements of the slurry wall and for the hydrogeological conditions of the construction site.
An interesting feature of the project was the stage of the clamping wall, vertically limiting the excavation. The work was carried out by the company JSC "Putevi". The pressure wall simultaneously served as a fence and a drainage element. The device consisted of the following steps:






























